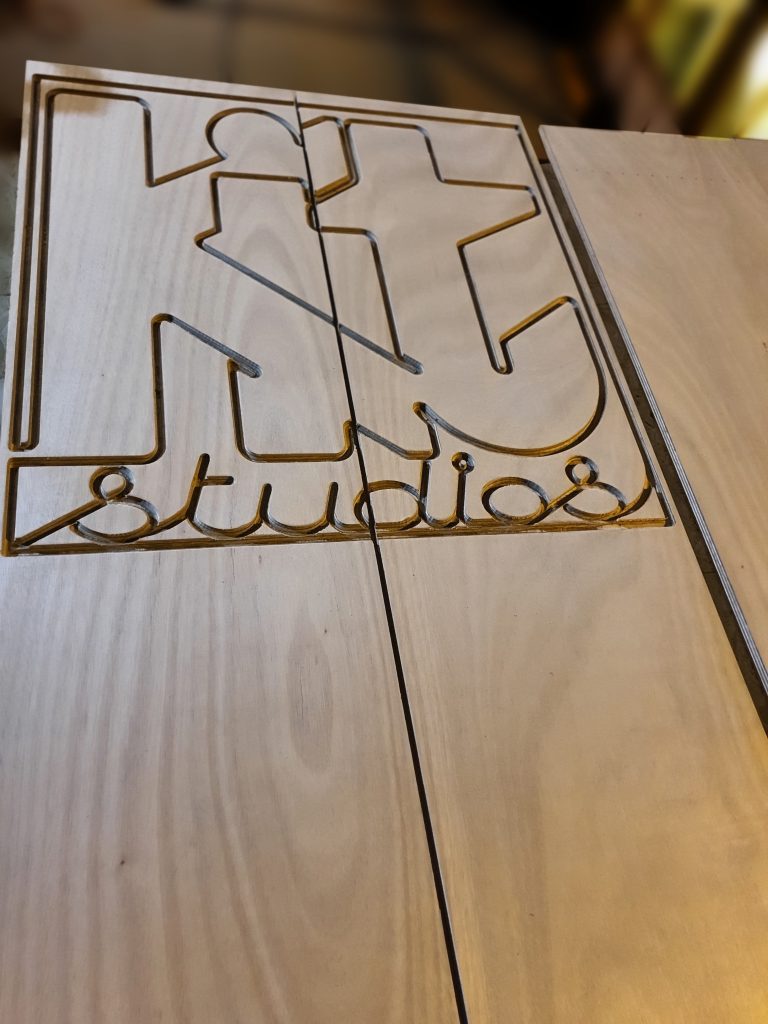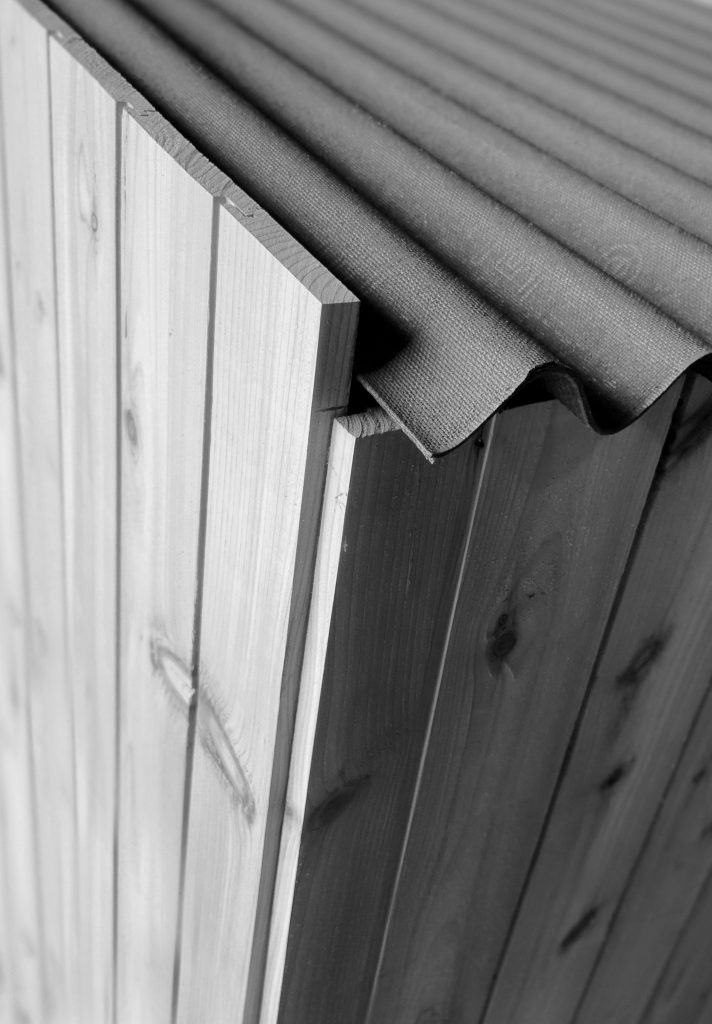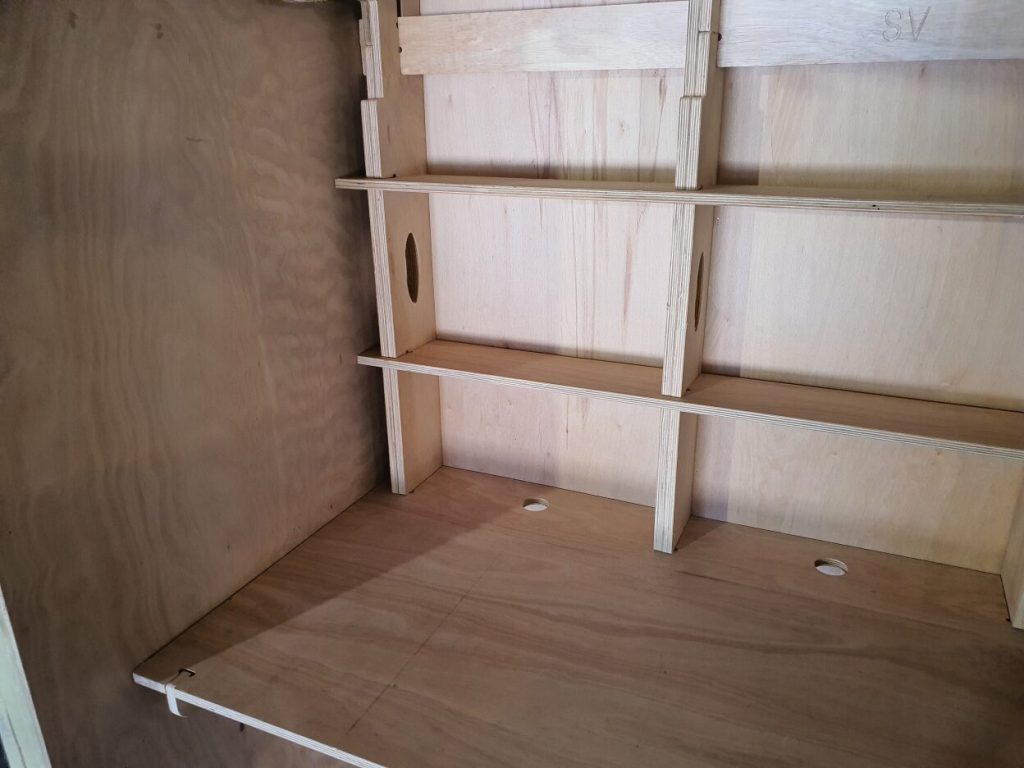
Some reasons why Spod is the perfect studio option:
Modular
Even though Spods are a perfect choice for a small, compact and efficient work/play space, one of the primary design features, is that they can be linked.
So, whether you require a writer’s studio, meditation space, garden pavilion or a skittle alley, Spods can likely provide a solution.
As your needs grow, your Spod can grow with you.
Consisting of 1.5m wide modules, your Spod can be sized to suit your needs and units can be added or taken away at a later date and with relative simplicity.

Flexible
Customise your Spod, and make it your own.
As well as the number of units you would like, additional choices are also available, including external finishes, doors & windows and built-in furniture.
As standard, your Spod will have a full-width, 800mm deep, built-in desk and be clad externally with natural larch boarding, but we would be happy to discuss other options with you.

Demountable
Moving house? Spod is designed to move with you.
Assembly and disassembly is simplified thanks to components that slot together, with minimal fixings. The units can either be craned onto a trailer or taken apart and transported to their new home to be re-assembled.

Sustainable
How our products effect their local environment and the world as a whole is of key importance to us.
The desire to produce efficient buildings with low environmental impact is one of the main inspirations for our creating Spod and we are constantly striving to further improve its environmental credentials.
Flexibility and re-usability - minimizing unnecessary demolition and energy/material wastage,
Reduced material pallet, thereby limiting the extent of material production processes involved,
Natural wood fibre insulation - versatile, to avoid wastage and without harmful chemicals that are within PIR insulation,
Low thermal U-Values - well insulated to provide comfort in hot and cold weather,
Breathable building fabric - to improve internal air quality and longevity of building components,
Minimized wastage in production - efficiencies worked into the design ensure that the level of material wastage is kept as low as possible,
Easily transported - An entire Spod unit can be transported in the back of a Transit van, removing the need for large, more power-intensive vehicles.
Please see the additional information below.

Designed by experts
With our design team’s architectural and technical backgrounds, Spod has been designed with keen attention to detail and due consideration to all aspects of its aesthetic and functionality.
Developed on computer
To maximise efficiency and accuracy in the production of Spod units, following the initial sketch design process, the design is then constructed within 3d modelling software and further developed using CAD.
Fabricated by robots
Development models, prototypes and the final Spod units are created using cutting-edge 3d printing technology, laser cutting and tried-and-tested CNC cutting techniques, which ensures maximum consistency and quality in its production.
Constructed for / by you
With a few standard tools and a decent knowledge of DIY it will soon be possible for you to create your own Spod units from a kit of parts. In the meantime, KIT Studios’ installers will carry out the construction on site for you. Our geographical coverage is currently limited to the South West, but please get in touch to find out if/when we will be able to provide Spod units to your part of the world.
Starting from £8,250 + vat
Single: £8,250
Or rent for £350/mnth (*)
Internal floor area:- 4.2m sq External footprint:- 3.3m x 1.7m
Double: £15,450
Internal floor area:- 8m sq External footprint:- 3.3m x 3m
Triple: £22,250
Internal floor area:- 12m sq External footprint:- 3.3m x 4.4m
A Spod for Your Site

Whether you are considering a Spod for your garden, as holiday accomodation within a larger landscaping project, or as a roof-top sauna on your castle, we can aid with the positioning and orientation of units to ensure the optimal result.
Although Spods are designed to be easily dismantled and re-positioned, it makes sense to fully consider how it/they will work within the space you have.
We will be happy to visit your property or site and discuss the relevant issues with you. We can also provide a 3d-scanning service to place a Spod within a virtual mock-up of your space. This can be used to view options for where best to site the unit/s and enable you to fully visualize and understand the effect on the surrounding environment.
The small print
Further Sustainability credentials
With a design that has been progressively refined, developed and improved, Spod units have an efficient and lightweight structure, thereby reducing the quantity of materials (and embodied energy) required in its construction.
The low weight of the units also means that, in most situations a concrete slab base will not be required to support the Spods. This means a reduced carbon footprint in construction and less demolition and waste in the event that you may wish to move or remove one or more units. The long-term impact on the environment into which Spod units are placed is also greatly reduced.
The ability to take a Spod unit down and rebuild it with minimal, or no replacement parts results in considerably reduced waste and manufacturing processes.
Being constructed from components that have been fabricated off-site in controlled conditions, the inaccuracies and inefficiencies that can result from building from scratch, on-site are minimized and a higher quality, better-performing building fabric is achieved.
The digital development stage of the design process gives us the ability to make the best use of the materials and components within the fabrication of the units, thereby ensuring the least amount of waste.
Planning Permission
Spod has been designed to comply with standard Householder Permitted Development rights.
In most instances you can construct Spods in your rear garden (and usually a side garden) without the requirement for gaining Planning Permission, although we would always recommend consulting your local planning authority to confirm whether PD rights apply to the property on which your Spod will be installed.
Further guidance on Permitted Development rights can be found on the Planning Portal.
If your property is exempt from PD rights (due to being within a Conservation Area, an Area of Natural Beauty, etc, or having an Article 4 directive on it) please let us know and, we can discuss how we can assist with an application for Planning Permission
Building Control
Spod units are not intended to be used for permanent, self-contained accommodation and therefore generally are not required to comply with Building Regulations, although if you purchase (and link together) six or more units, and depending on your intended usage for the building, you should consult your Local Authority Building Control department to establish whether the building would require their sign-off.
* Rental Conditions
To rent a single Spod, we would require a £500 deposit (returnable upon completion of rental period term) and 24 payments of £250. At the completion of your contract period, the unit would return to us and we would refund your deposit (following a damage assesment), or alternatively you can choose to purchase the unit at a cost of £1500.
We would carry out the installation and demounting, at an agreed fee, dependant upon location and site conditions.
We hope to soon offer lease options on linked units, but currently this applies to single Spods only.
















